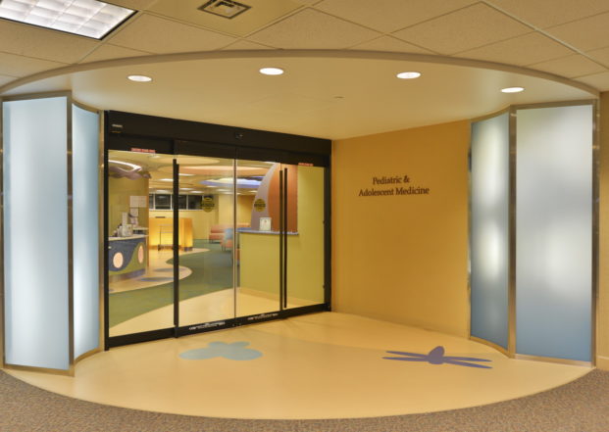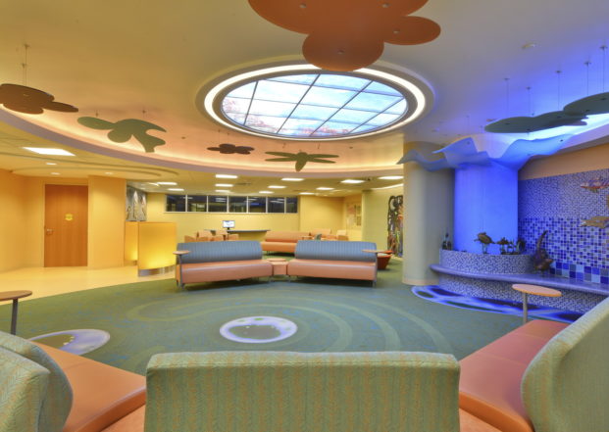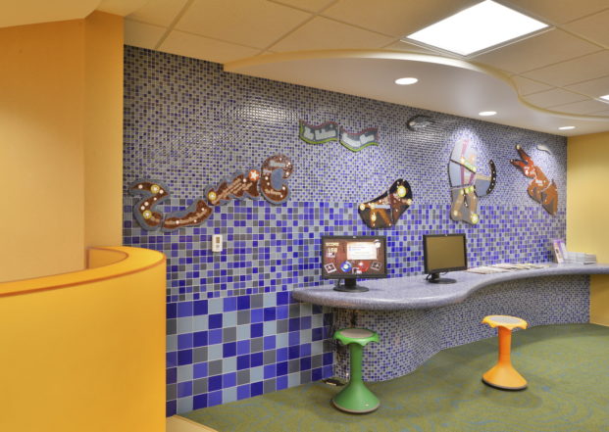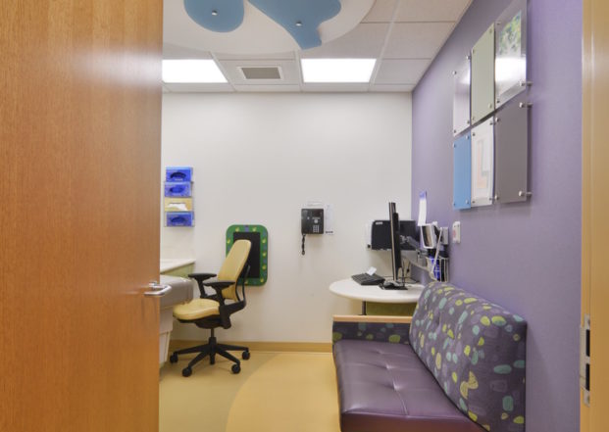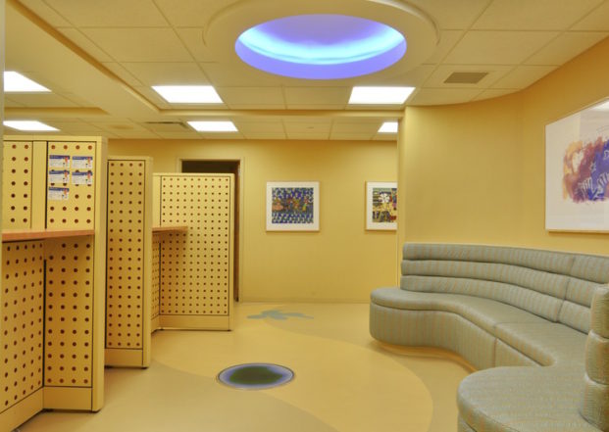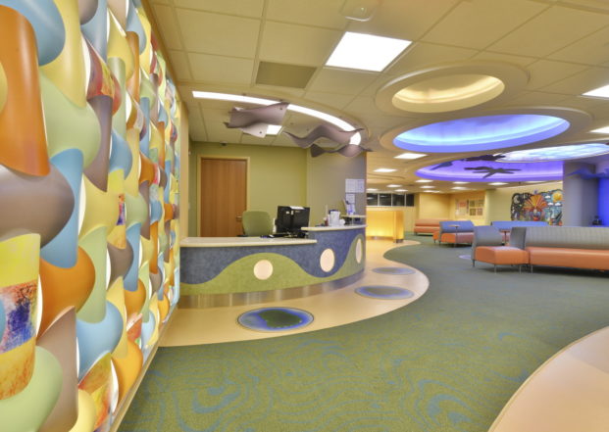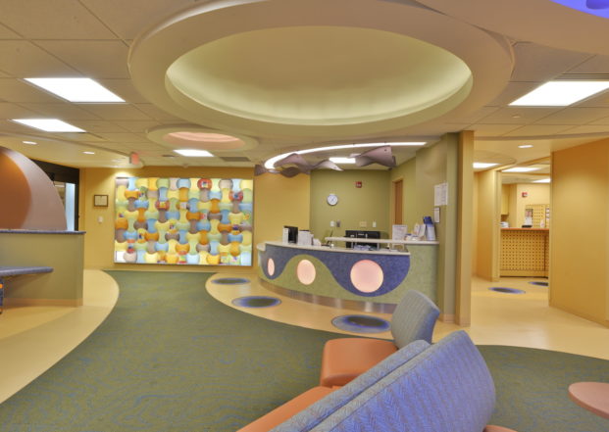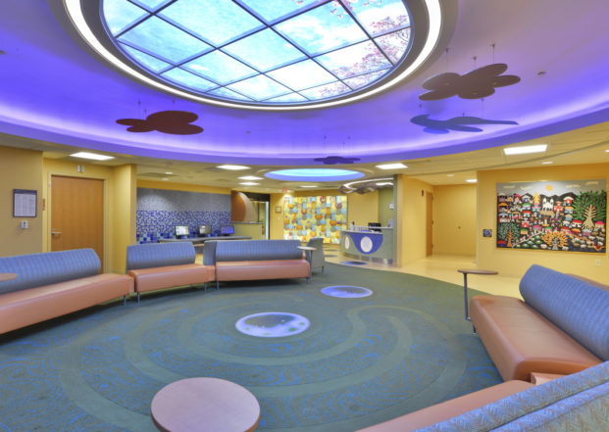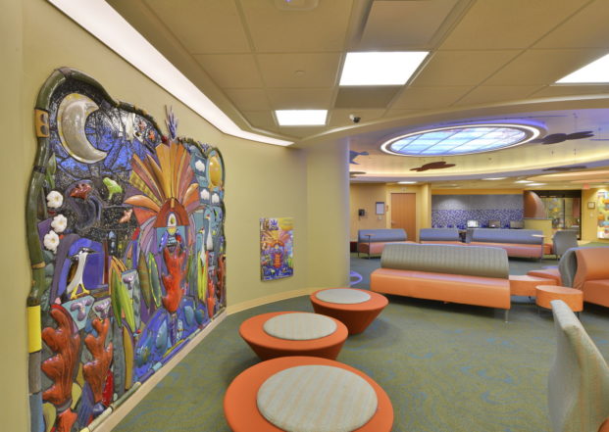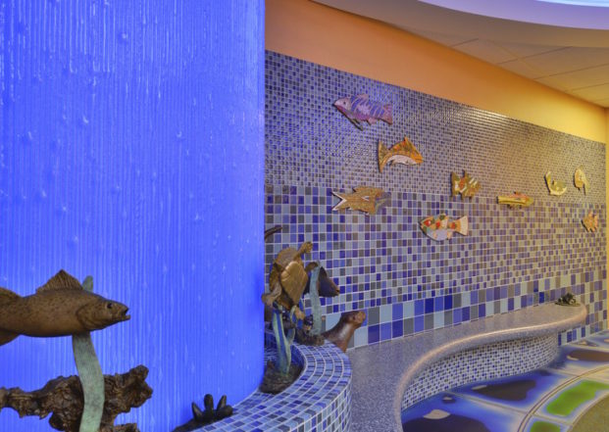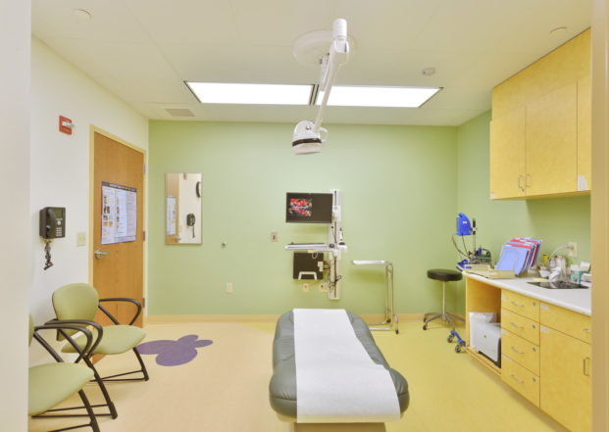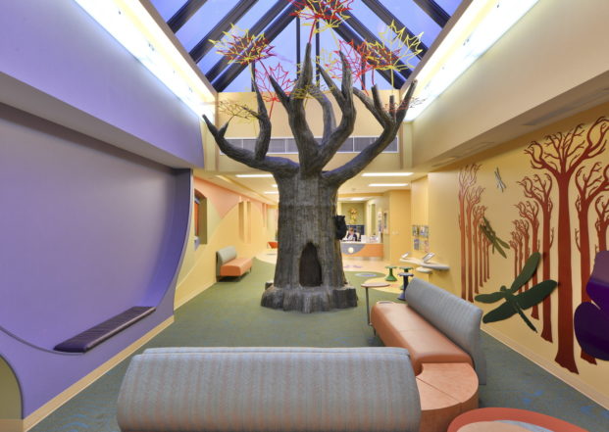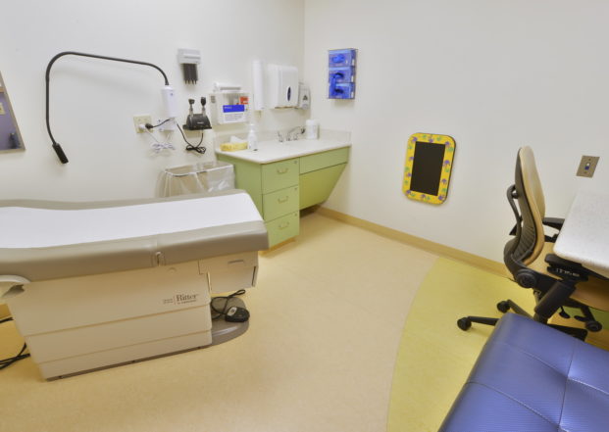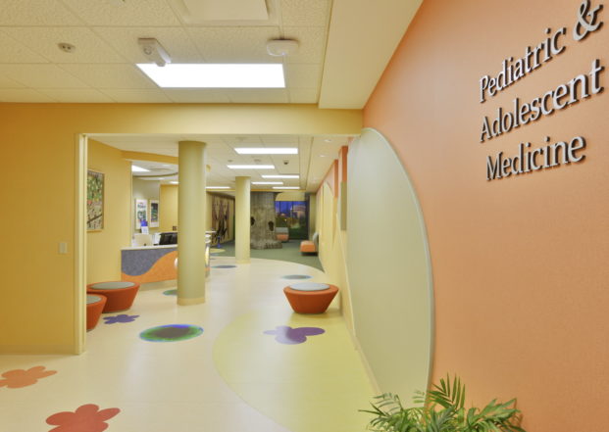This project was required to be exceptional from the beginning although many challenges came with working with an existing basement space that, at the time, was storage. The existing area boundaries and column locations were an issue with layout as well as pragmatics of staff and patient flow. The design’s end result has staff and administration at Mayo Clinic Health System ― Eau Claire very excited.
From the entry of the department, we included elements that capture attention without being overstated. The lobby was created to give comfortable harbor to a range of patients from small children with their mothers to young adolescents and late teens.
Wendel custom designed interactive floor display, touch-screen computer stations, liquid floor tile, a digital waterfall, labyrinth, saucer dome with skylight, color-changing LED soffit lighting, and characters from nature that appear in the floor and ceilings throughout the facility, including patient care rooms. Wendel collaborated with a local artist to design the cast bronze artwork.

